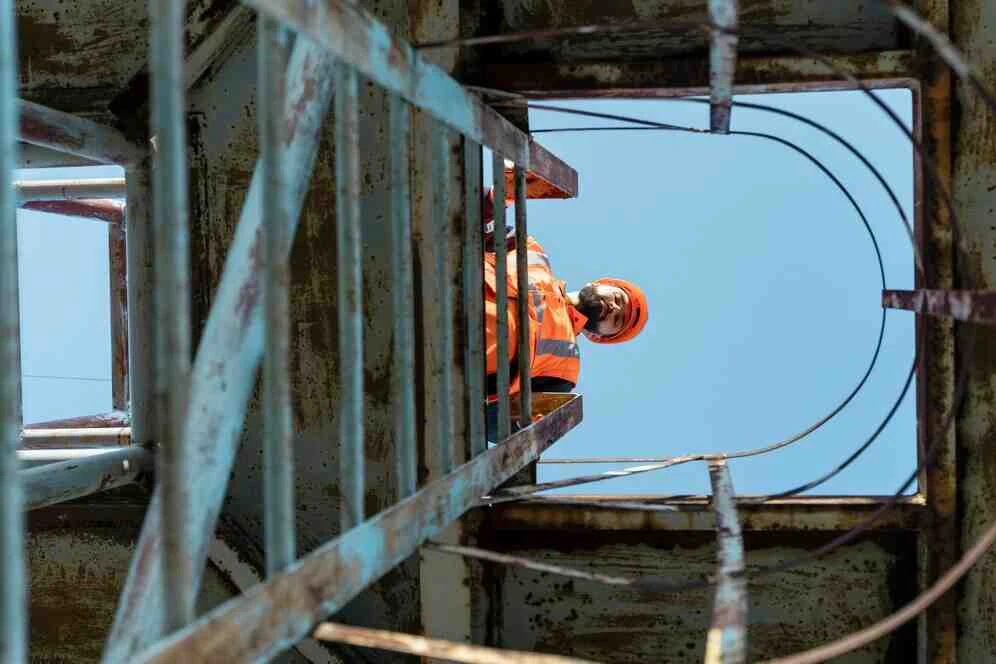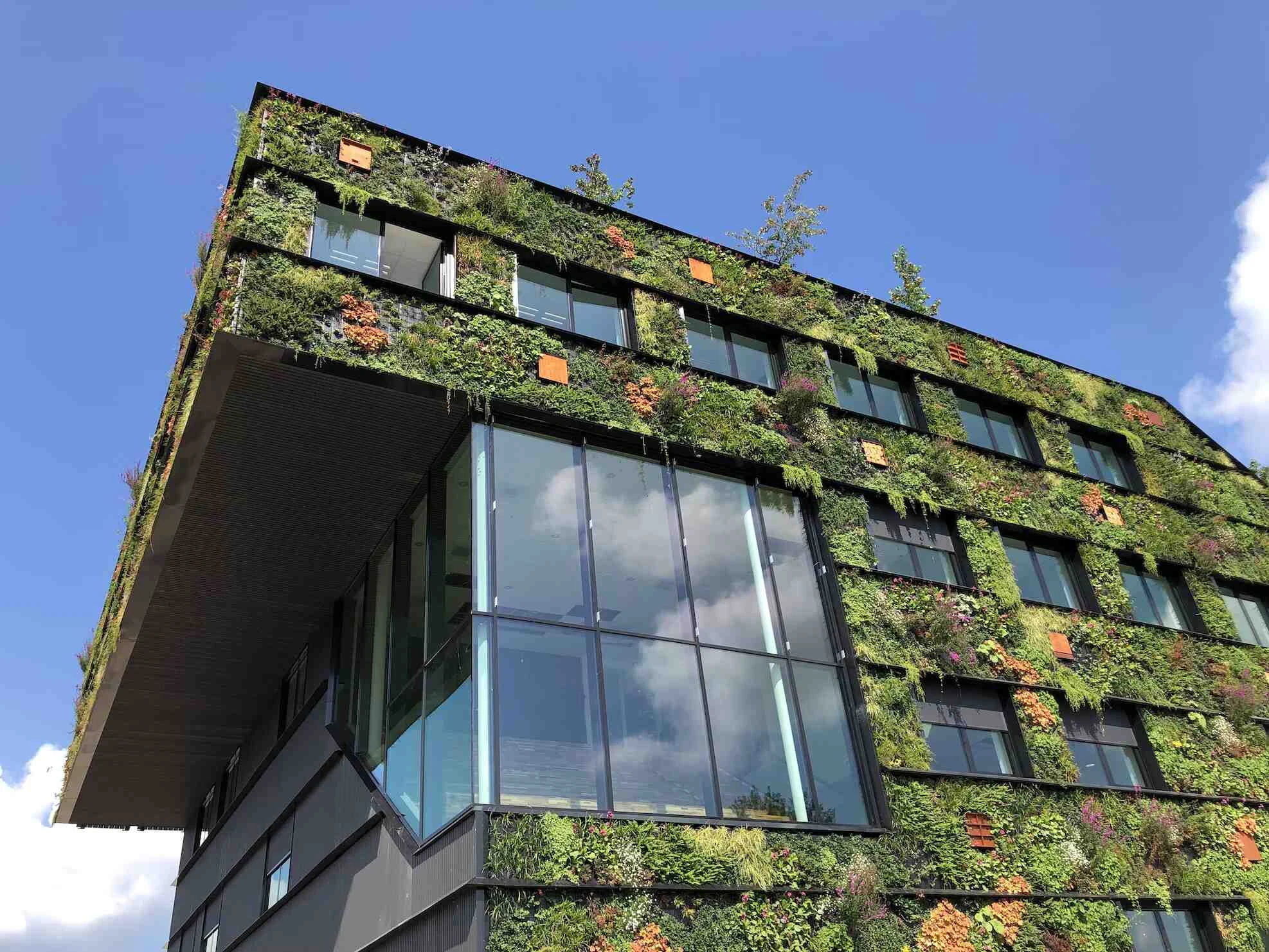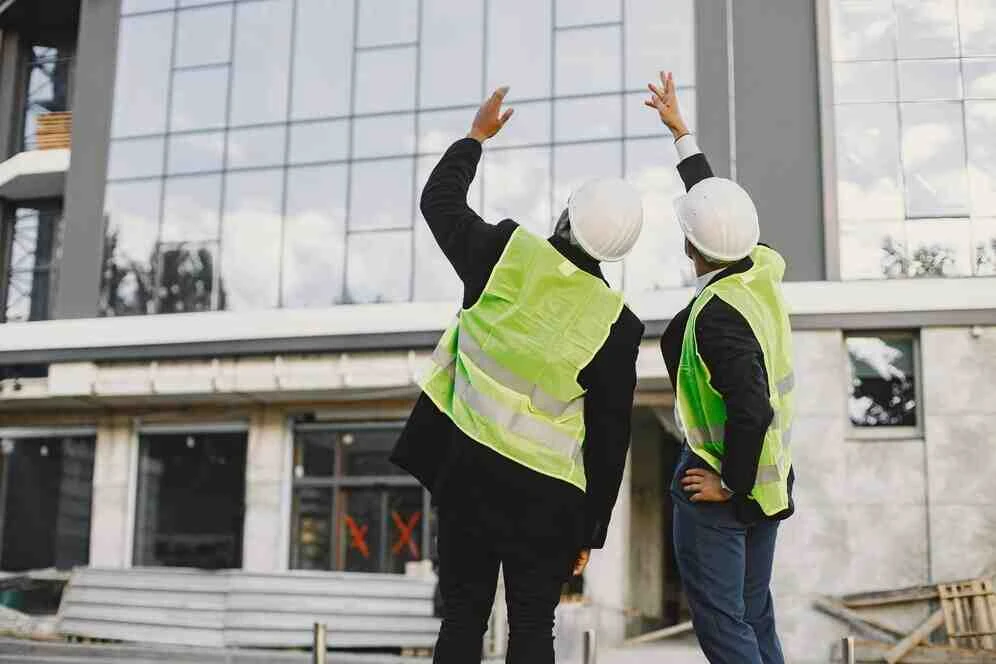
Fire Safety in Architecture: Codes, Materials, and Design Strategies in the UK
Fire safety is a paramount concern in architectural design, and the United Kingdom places a strong emphasis on ensuring that buildings are equipped to prevent, contain, and facilitate the safe evacuation of occupants in the event of a fire. In this comprehensive guide, we will delve into the critical aspects of fire safety in architectural design within the UK context, including building codes, fire-resistant materials, and effective design strategies.
Understanding Fire Safety Regulations in the UK
The UK has stringent fire safety regulations in place to safeguard the well-being of occupants in buildings. Architects and builders must adhere to these regulations to ensure that structures are resilient against fire hazards. Key fire safety regulations in the UK include:
-
Building Regulations - Part B: Part B of the Building Regulations in the UK provides guidelines and requirements for fire safety in buildings. It covers aspects such as means of escape, fire detection, fire resistance, and more.
-
Fire Safety Order 2005: The Regulatory Reform (Fire Safety) Order 2005 places a legal obligation on building owners and employers to ensure fire safety in non-domestic premises, emphasizing the need for risk assessments, fire safety plans, and measures to protect occupants.
-
Fire-Resistant Materials: Building codes in the UK specify fire resistance ratings for various materials used in construction, including walls, floors, and ceilings. Materials must meet these requirements to ensure that they do not contribute to the spread of fire.
Key Aspects of Fire-Resistant Materials
The selection of fire-resistant materials is crucial to the overall fire safety of a building. Here are some key aspects to consider:
-
Fire-Rated Glass: Fire-rated glass is designed to withstand high temperatures and maintain its structural integrity during a fire. It is often used in windows, doors, and partitions to prevent the spread of flames and smoke.
-
Fire-Resistant Coatings: These coatings can be applied to structural elements such as steel beams to provide protection against heat and flame exposure, preventing structural failure during a fire.
-
Fire-Rated Doors: Fire-rated doors are specially designed to withstand fire for a specified period, allowing occupants to evacuate safely. They are essential in maintaining compartmentalization and slowing the spread of fire.
-
Fire-Resistant Insulation: Insulation materials with fire-resistant properties can delay the spread of fire within walls and ceilings, providing valuable time for evacuation.
-
Fire-Resistant Cladding: Given recent incidents like the Grenfell Tower fire, the use of fire-resistant cladding materials has gained prominence. These materials can prevent the rapid spread of fire on building exteriors.
Effective Design Strategies for Fire Safety
Architects play a pivotal role in integrating effective fire safety measures into their designs. Here are some design strategies to enhance fire safety in architectural projects:
-
Compartmentalization: Divide buildings into fire-resistant compartments to contain fires and prevent them from spreading rapidly.
-
Clear Evacuation Paths: Design clear and unobstructed evacuation paths that are easily identifiable and accessible for occupants.
-
Fire Safety Signage: Ensure that buildings have clear and well-lit fire safety signage, including exit signs and directional indicators, to guide occupants to safety.
-
Emergency Lighting: Install emergency lighting systems that activate during power outages, providing illumination for safe evacuation.
-
Fire Sprinkler Systems: Automatic sprinkler systems are a crucial fire safety measure. They suppress fires quickly and limit their spread.
Real-Life Example: Grenfell Tower Fire
The Grenfell Tower fire tragedy in London serves as a stark reminder of the devastating consequences of inadequate fire safety measures. The use of flammable cladding materials, driven by cost considerations, resulted in a catastrophic fire that claimed numerous lives. This incident underscores the critical importance of adhering to strict fire safety regulations and standards, especially when selecting materials for construction.
Conclusion
Fire safety is a fundamental aspect of architectural design in the UK. Architects and builders must be well-versed in building codes, fire-resistant materials, and effective design strategies to ensure that structures are resilient against fire hazards. Prioritizing fire safety not only protects lives and property but also upholds the legal and ethical responsibilities that come with designing safe and secure built environments. By following stringent fire safety regulations and implementing effective design strategies, architects contribute to creating safer and more resilient communities in the UK.











